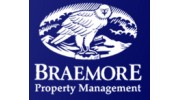 The Barras family have been involved in commercial property letting in the West Lothian area through Westport Properties since 1974. Originally started by 'auld' Chris as an adjunct to his frozen food business and as a way to make shops available to that business, Hotco Ltd., now part of Iceland Frozen Foods Ltd., it became obvious to him that there was a need for properly managed commercial letting of fullly finished shop, office and industrial units to start up business people, the self employed and SME's in the wake of the demise of Leyland & Plessey.
The Barras family have been involved in commercial property letting in the West Lothian area through Westport Properties since 1974. Originally started by 'auld' Chris as an adjunct to his frozen food business and as a way to make shops available to that business, Hotco Ltd., now part of Iceland Frozen Foods Ltd., it became obvious to him that there was a need for properly managed commercial letting of fullly finished shop, office and industrial units to start up business people, the self employed and SME's in the wake of the demise of Leyland & Plessey.
Services
The building was nominated for West Lothian District Council's Architectural Award at that time because of its special design features, mainly the arcade effect on the East Elevation and the Mansard Roof to the South. Similar to our other buildings it is ideally situated in the commercial centre of Whitburn, adjacent to the Royal Bank of Scotland and with the South Elevation fronting onto the town centre car park.
The main structure of the development is of Bison Pre-cast concrete columns and open span beams topped with hollow core concrete slab roof panels all designed in conformity with our already proven and successful 'rubber wall' technique, which, by restricting the load bearing walls to the very minimum allows maximum choice of unit size etc to suit out tenants initial requirements, but at the same time retains the ability to allow subsequently splitting-up or re-grouping of units to meet changing demands from tenants.
It is sited and mainly developed along a well used pedestrian only lane which runs between the Crown Post Office and the Town Centre car park with a small frontage onto North Bridge Street itself and service access to all units from the rear through car park. The main pre-cast concrete structural framework is in all respects similar in design and useful adaptability to that mentioned on the previous page for Christopher place except in as much as it is two storey, the necessity for fixed concrete access to stairways, of which there are a useful four, imposes only minor limitations on the relative degree of flexibility that can be so obtained.
Reviews

Be the first to review Ceebar (Properties) Ltd.
Write a Review




